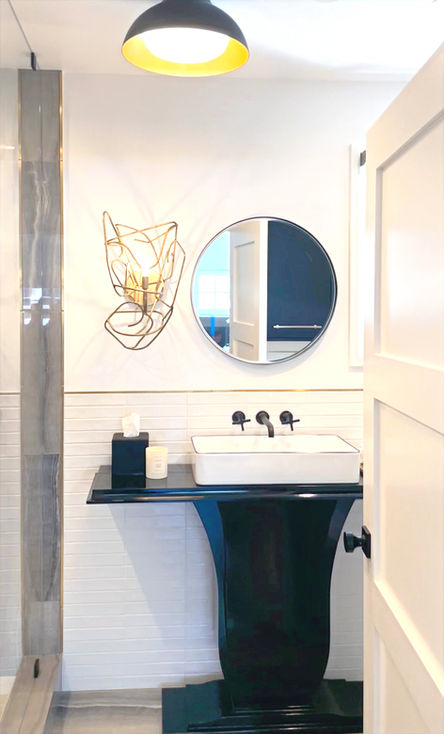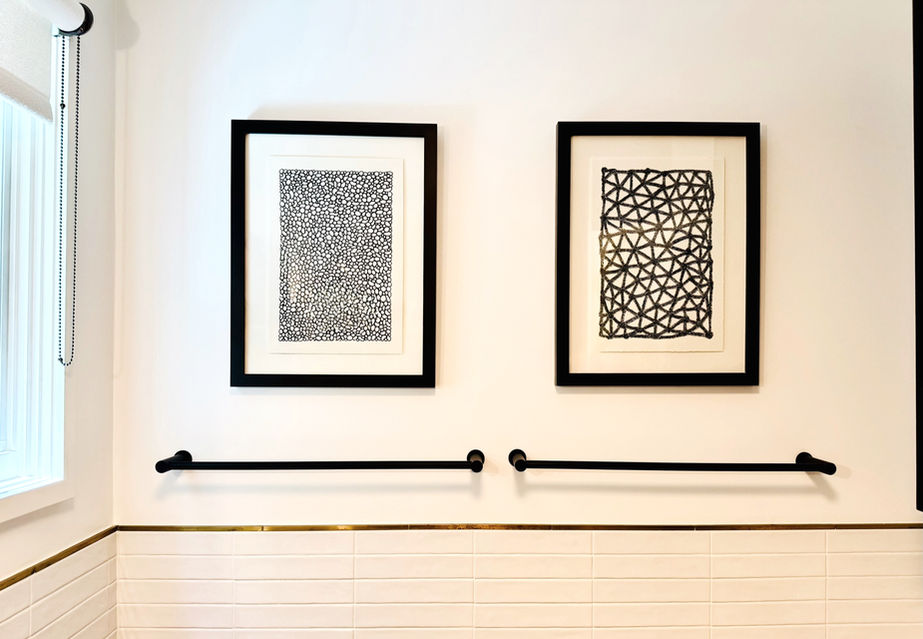"a modern metamorphosis"
a transformed retreat where form + light expand the art of living
PROJECT: encino adu
partial teardown—
with a facade
accessory dwelling unit
SCOPE: INTERIOR DESIGN +
interior architecture +
exterior hardscape
LOCATION: encino, CALIFORNIIA
YEAR: 2020 - 2022
Designed for a client with a love of design and entertaining, this project transforms a former storage area into a spacious freestanding ADU for expanded living. the original 20' x 20' GARAGE was partially demolished and reimagined as a luxurious 20' x 34' retreat with a full kitchen and bath - tailored for ENTERTAINING AND WELCOMING GUEST STAYS.
the main focal point is an INTERIOR l-shaped FRENCH GLASS WINDOW WALL with FRENCH DOOR ENTRY, defining an ENCLOSED MUSIC AND GUEST ROOM. a pitched ceiling over the new addition lifts the space, creating an open-AIR atmosphere that enhances the sense of volume and light.
LUXURY DETAILS INCLUDE A BESPOKE WALL LIGHT FIXTURE IN THE BATH AND A CUSTOM MURPHY BED, with curated art displayed inside and out from the client's personal collection. The full-size bath indulges the senses with large-scale onyx tile enveloping the walk-in shower and flooring. A ONE-OF-A-KIND VANITY, FABRICATED FROM A PRELOVED CONSOLE - ALSO PART OF THE CLIENT'S COLLECTION - continues the story of thoughtful reuse - also part of the client's collection.
a sixteen-foot accordion door opens the living space to the pool, lounge, and dining areas beyond - BLURRING BOUNDARIES BETWEEN INDOOR COMFORT AND OUTDOOR LEISURE.
CLICK ON THE IMAGE TO OPEN THE GALLERY AND EXPLORE EACH IMAGE WITH ITS TTLE + DESCRIPTION. YOU MAY ALSO BROWSE USING THE ARROWS HERE, THOUGH CAPTIONS WILL NOT BE VISIBLE IN THIS VIEW.
























